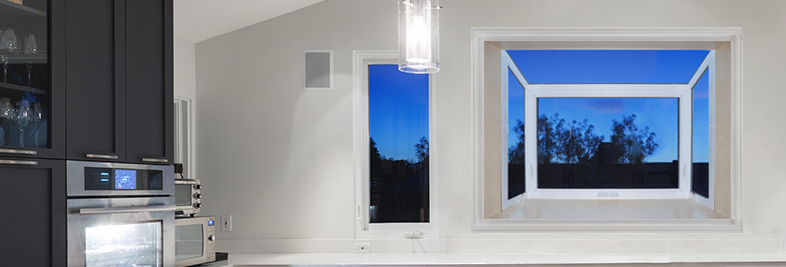
The Botanica™ Garden Window was designed as a completely new product, not an adaptation of an old system and features several unique details that will set it apart from the competition.
Extensive market research and over 70 years of industry experience went into the design. The goal was to architecturally engineer a unique window that would both be aesthetically pleasing and solve many of the problems inherent with the adapted older designs on the market today.
The front opening sash concept increases the structural strength of the overall framing system to reduce or eliminate the need for underside supports. Keeping in true FEN-TECH tradition, custom sizes are always available.
*Product as shown has optional extension jamb staining to match seat board laminate.
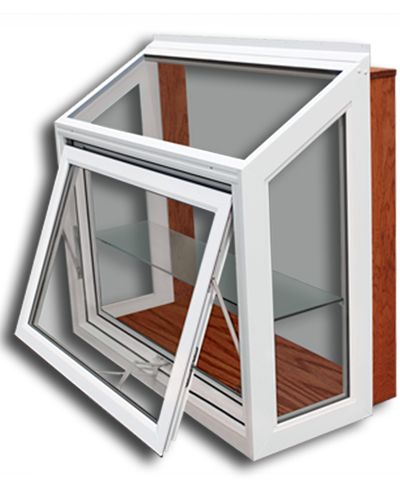

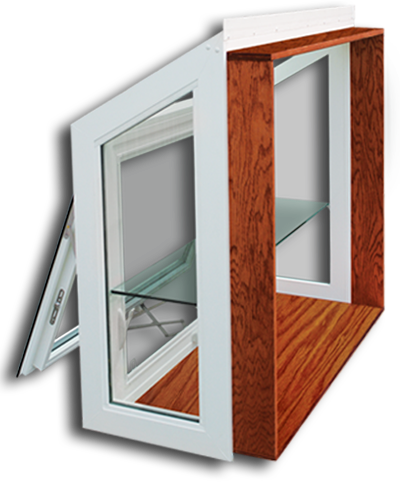
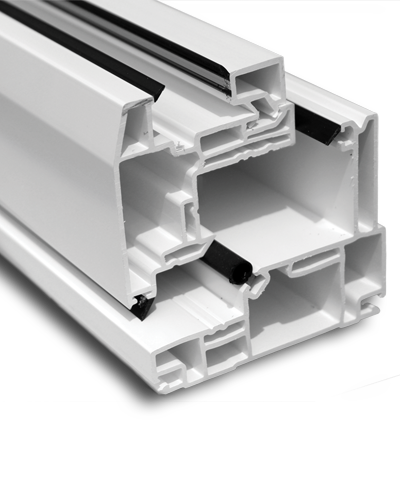
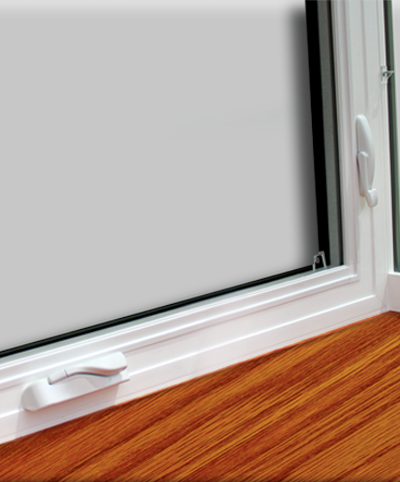
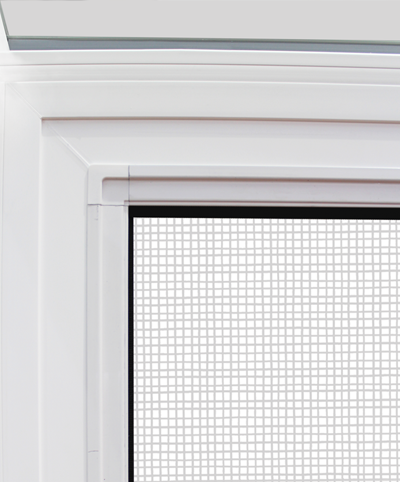
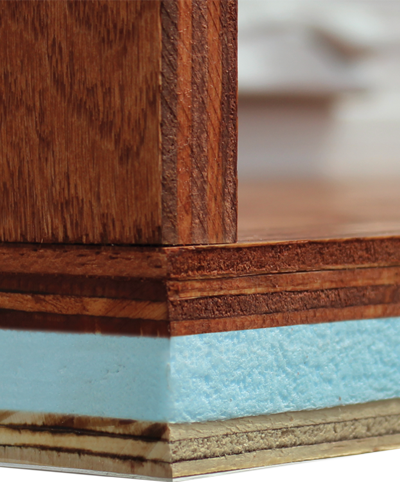
Click on the thumbnails to view enlarged images
Explore Design Features
Click any number below to view a feature
Frame
| Direct Set side, Front Awning Design |
| 17.5" projection |
| 3/4" x 4 9/16" Oak Extension Jambs |
| Top lite at a 30° Angle for Increased Viewing |

Glass
| Tempered Top Lite |
| Charcoal Gray Spacer |
| Cardinal 272 LE (#2 Surface) / Argon / Clear |

BetterVue Tab-less Screens
Standard BetterVue screens that lock in place with a tab-less system to improve look and ease of installing.

Glass Shelf
10-1/4" deep, 3/8" thick glass shelf with polished edges, brackets and installation instructions.
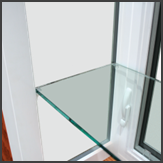
Seat Board
Standard 1-1/2" thick oak insulated seat board with white vinyl underside.

Hardware
Standard hand crank hardware with a two point locking system for added security and weather tight seal.

Center & Side Post Frame
Two multi-chambered frames mulled together. This design adds strength and increases viewing area.
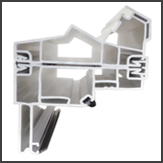
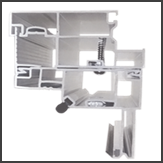
Triple Seal
The opening sash design includes 3 seals to keep out the elements.
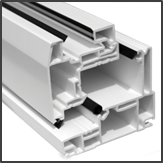
Your Window, Your Way
Below is the information you will have to provide, as well as the many options we offer for colors and finishes
Rough Opening Height
Rough Opening Width
Jamb Width
Frame Colors

White

Tan
Seat Board Finishes
Unfinished Real Wood

Oak
(Standard)
Tier 1 Laminates

White

Tan
Tier 2 Laminates

Edgewood Sycamore
(Maple)

Castle Oak
(Light Oak)



